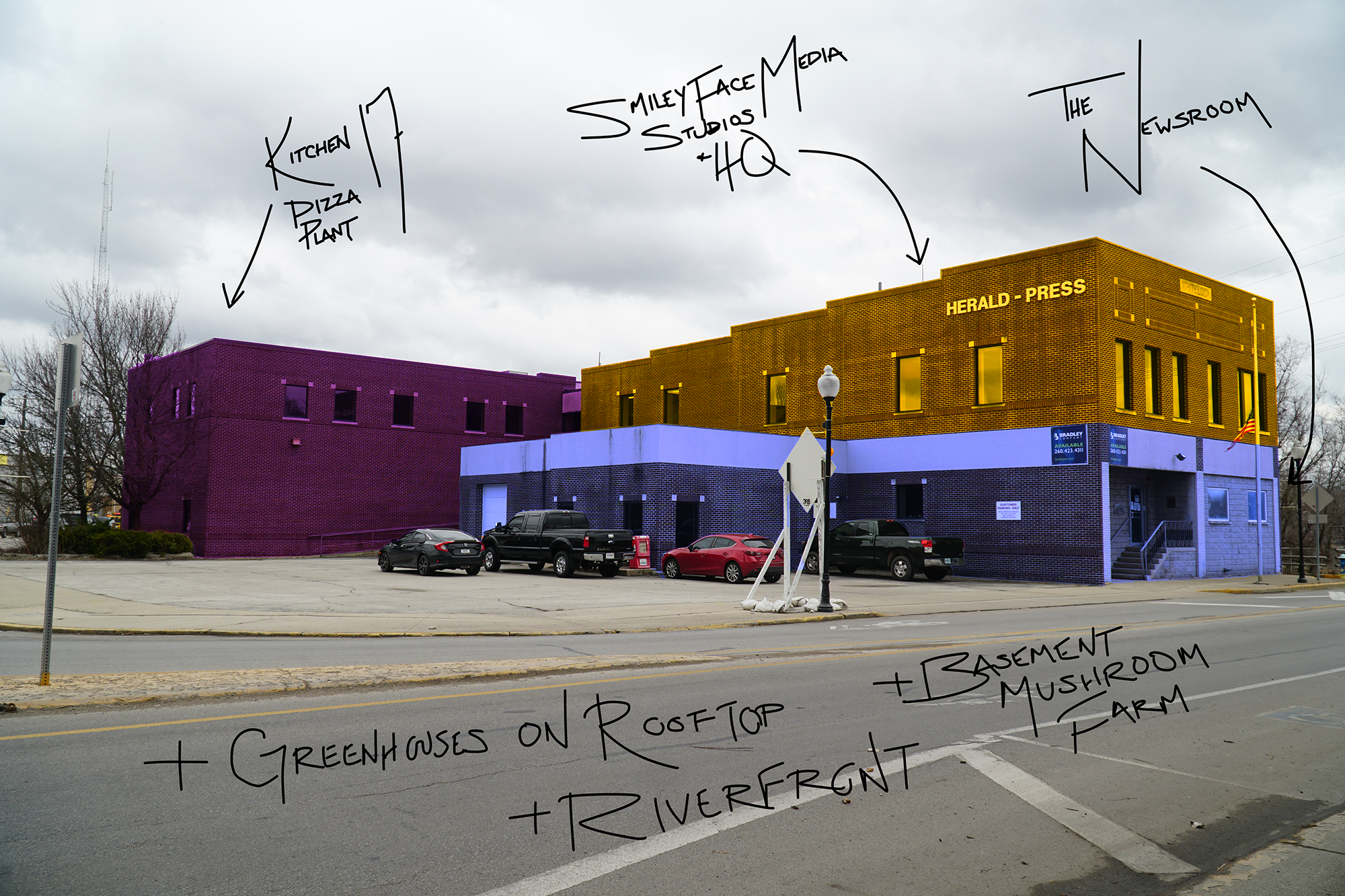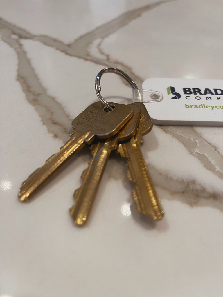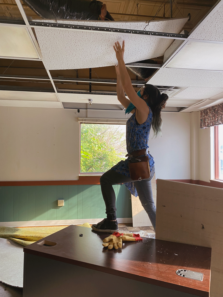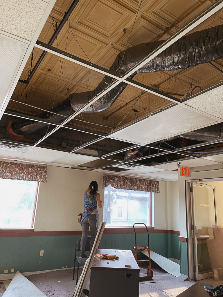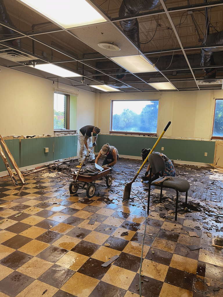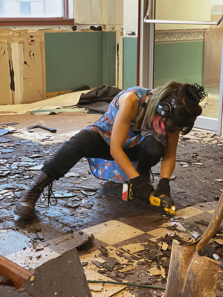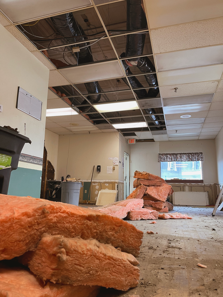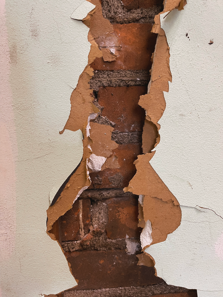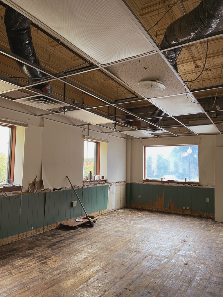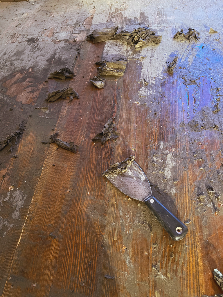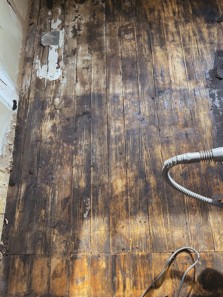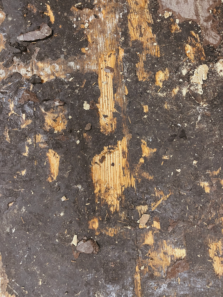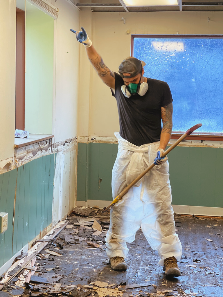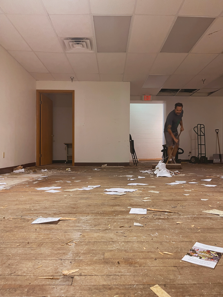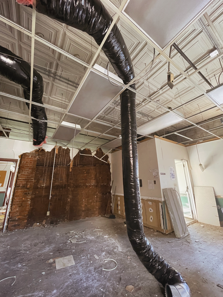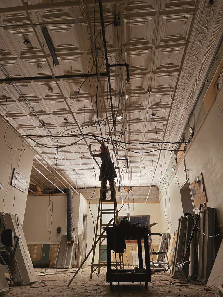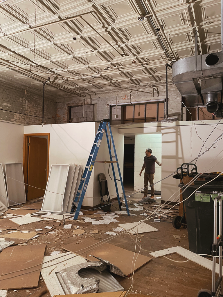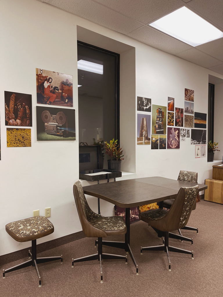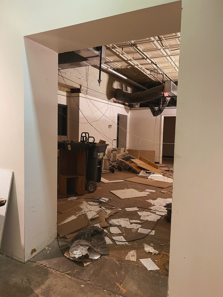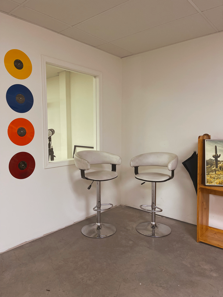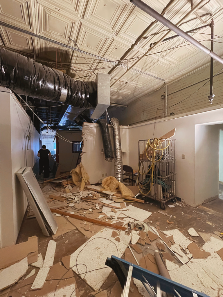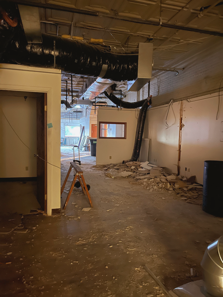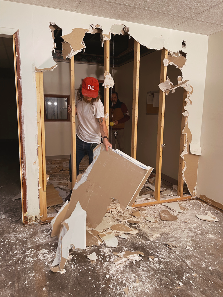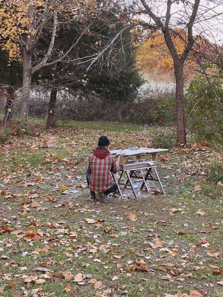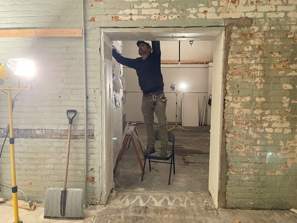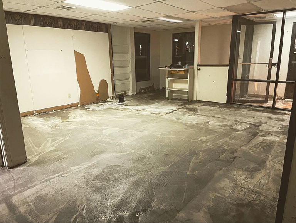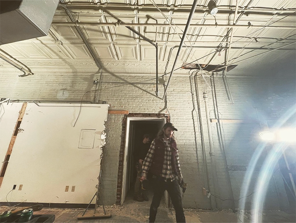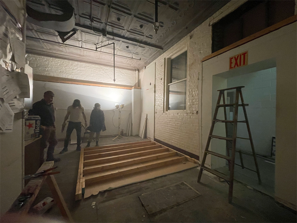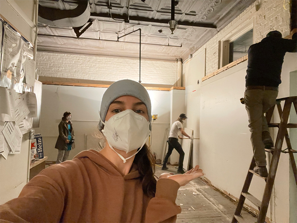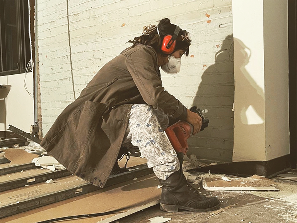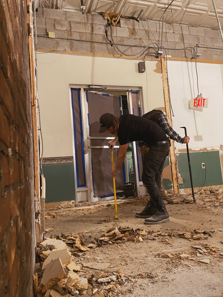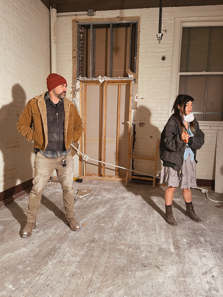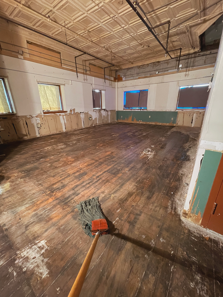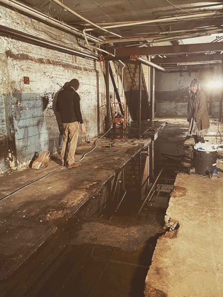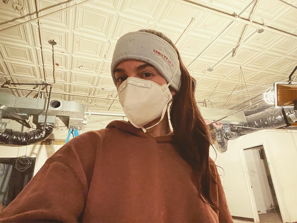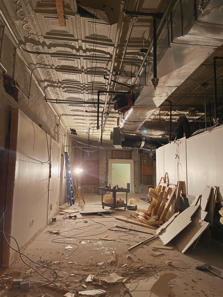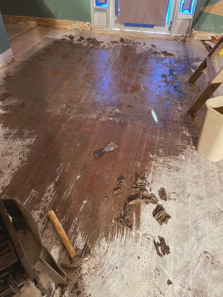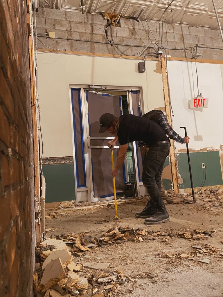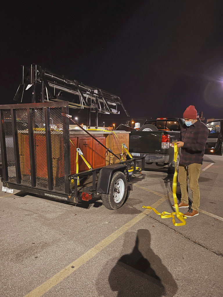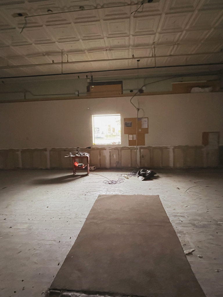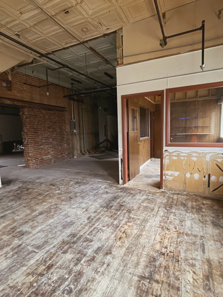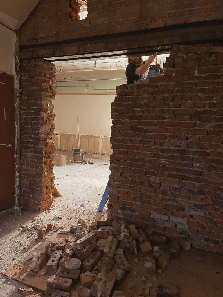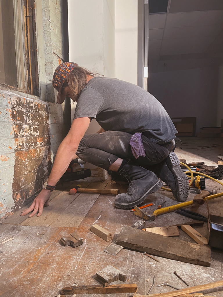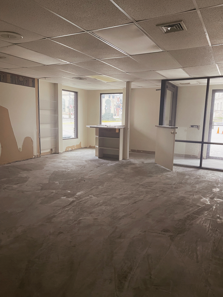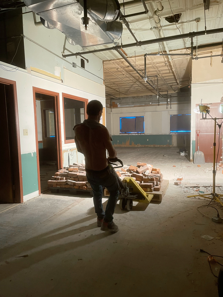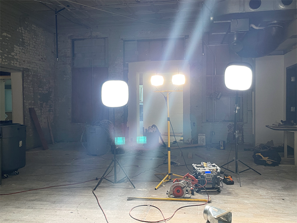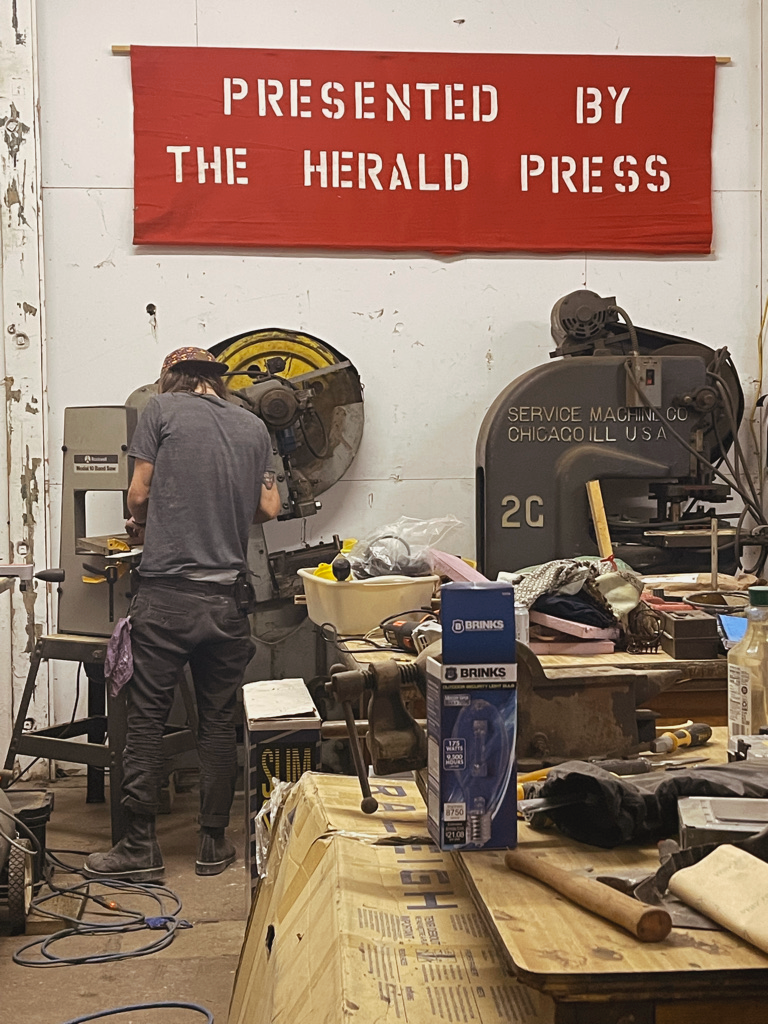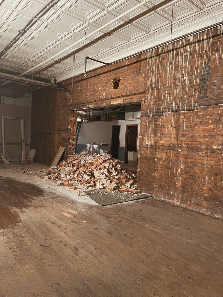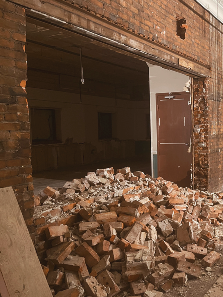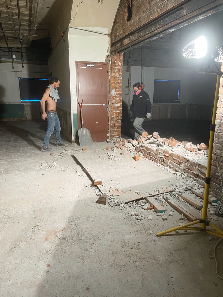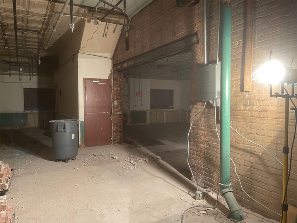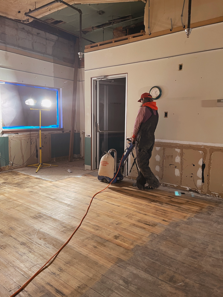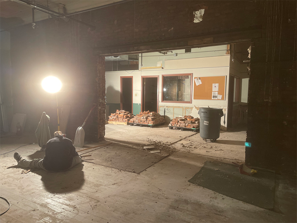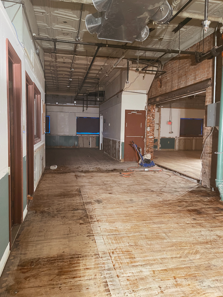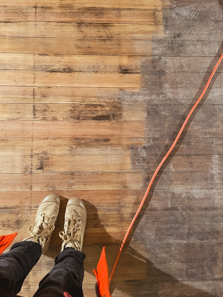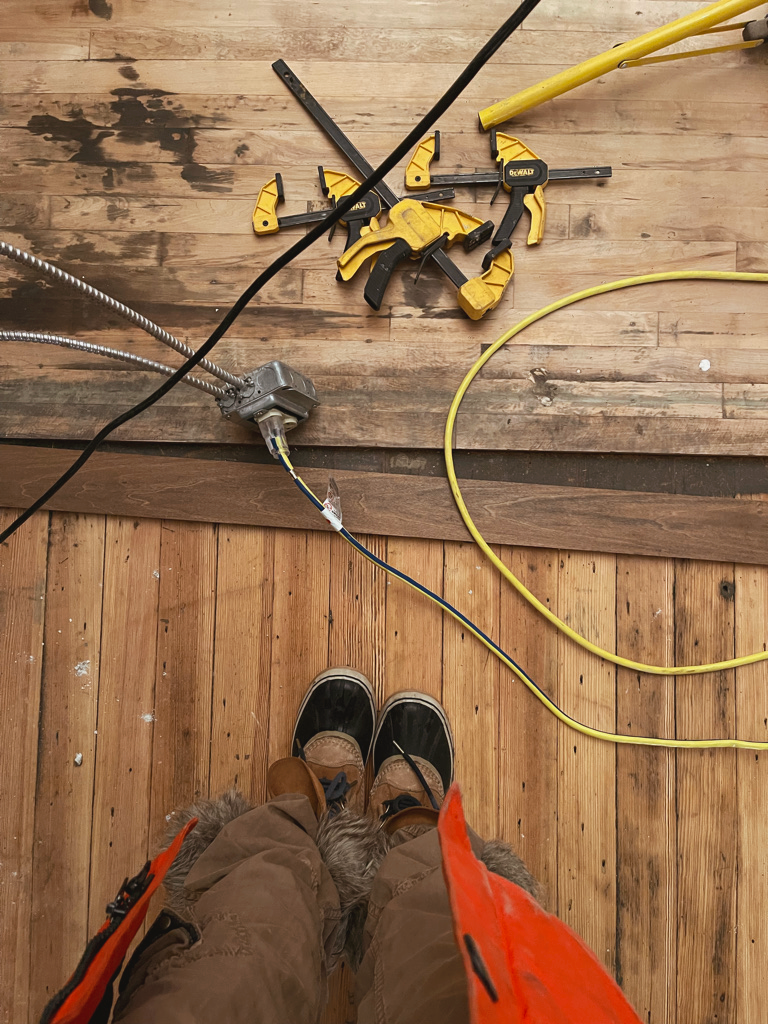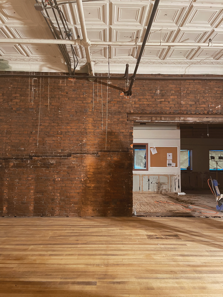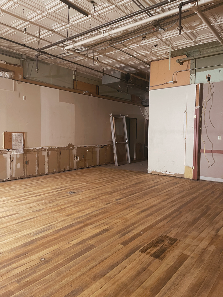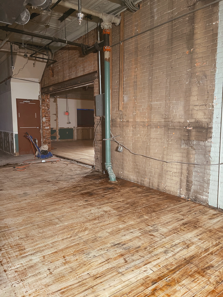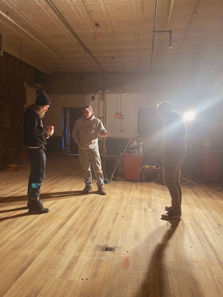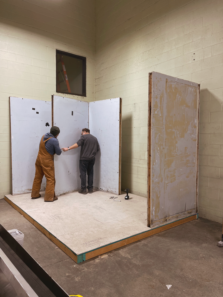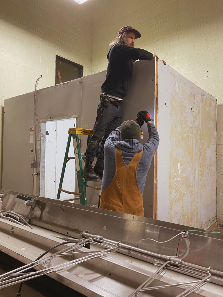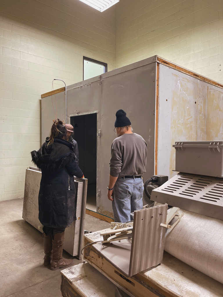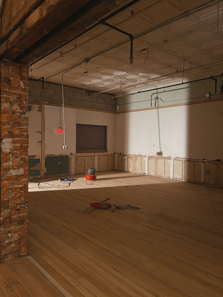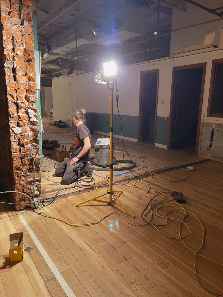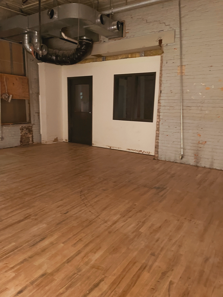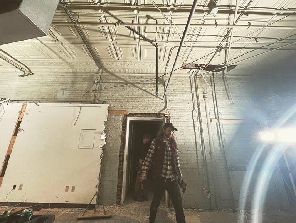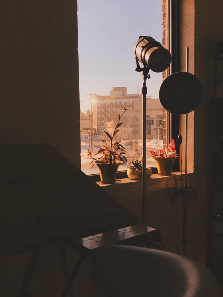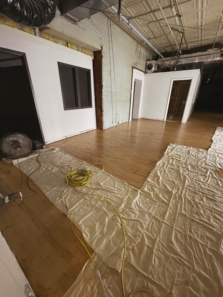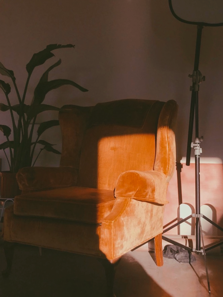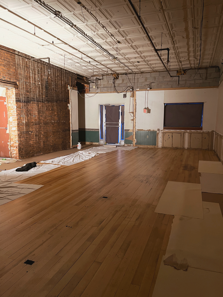WE HAVE OUR PERMITS! Now what?
Ok everybody, do a happy dance because WE GOT OUR PERMITS IN SEPTEMBER! State and city, done.
Before we get into our next steps, a proper unpacking of this process is in order.
Like all who have engaged in a project like this, you can likely relate to the wishful thinking of flying through the permitting process. We had done so much work leading up to the purchase of the property, even in the midst of Covid, that we dreamed of break-necking through to our opening. Shortages, equipment malfunctions, injuries, sicknesses, surprises at every turn - you name it, it happened. We moved semi-truck loads of equipment in, and semi-truck loads of dilapidated building materials out while working with architects and engineers and going between state entities to finally get every last detail approved by all the necessary agencies. Historic restorations with multiple changes-of-use and a full remodel of the interior… yeah… a BIG project.
It has already been the most awesome, intense experience we couldn’t have made up if we tried.
We worked with Homeland Security, the DNR, and a laundry list of entities to get to this post. Everyone was helpful along the way, but it is tedious. Tons of back-and-forth between your team, architect, engineers, city and state. After submitting all plans for electrical, gas, water, HVAC, occupancy, fire suppression, and a mass of layouts, each email inquiry back and forth with the state became a task in itself. Then, a two-week waiting period before each response back. Each time, before even getting into the interior design or getting too keep into the business structures. The application and check-sheets are endless, and it all boils down to one single page design release.
The paint is glaring at me from the corner while I tell it that, “I need a minute.” To be honest, we have all loved the renovation work. Seven layers of flooring to uncover the original hardwood, filled with millions of nails. Old tin ceilings hidden under layers of drop ceilings filled with… things. We reused as many materials as possible, but ended up with 130+ years worth of layers that are now gone. She lost a lot of weight, and it feels really good in there already.
Before going any further, our video detailing the plans for the building! Made prior to purchase.
THE ORIGINAL CROWDFUNDER/ PROJECT EXPLAINER VIDEO:
Kitchen 17 vegan deep dish pizza video for Huntington, Indiana operations at the former Herald Press building.
Kitchen 17: AFTER PURCHASE
After this video and finalizing the purchase of the HP Building, Kitchen 17 would immediately face the dreaded dry ice shortage of vaccine-shipment times. The rollout required the dry ice supplies to all be directed towards shipping out the initial waves of Covid vaccine and effectively halted shipments to individuals. That has now been resolved and feels like ancient history, but in the name of updates - it was a pivotal hurdle that came at an already terse time. Then, having truly outgrown the space on Broadway before HP would be able to accommodate, Kitchen 17 moved from Lakeview to Avondale, into a MUCH larger space with a mezzanine, bar room, and massive kitchen.
View the Reel below to see the new Kitchen 17 location, when they first moved in:
Then, added a stage to the front and Fallen Log was born!
Smiley Face Media: AFTER THE PURCHASE
Producing out of the house was great while it lasted, but we wasted no time getting studio space set up. Quite the boon living in a place (Huntington, IN) where we can own the studios and sets that we would have had to rent in LA. Really, you get so used to renting that ownership isn’t something that you really consider. Equipment is rented, living spaces are rented, cars are leased, and locations are available for rent by the hour. After all, Peerspaces are everywhere and the area is equipped with every industry need possible.
The irony though, is that all of those interiors can be created here in Indiana and noone knows the difference. Inside is inside, studios are studios - unless you have palm trees or the ocean or a landmark in frame, location is irrelevant.
When location matters - there’s travel. Since signing the title, we have been on-location in Guadalajara and Amatitan, Mexico as well as to CA, NV, TX, TN, IL, and WI.
We got to see our industry change, rapidly new automations, innovations, and of course: AI. Our newest services include utilizing all of these tools for our clients in ways that save everyone time and money, while still maintaining artistic integrity.
Follow our social media and explore the website to see more of the work we’ve done in the last couple of years!
The Building: AFTER THE PURCHASE
We got straight to work ripping out carpets, drop ceiling tiles, and arranging all the necessary appointments with contractors, architects, and engineers. Smiley Face Studios are alive and well upstairs, and now that drywall dust isn’t as much of a constant, we are ready for a little interior design love (the amount of paint… oh, the amount of paint). We’ve been gathering props, gear, and materials to furnish this refreshed blank canvas into something that engenders all kinds of awesome experiences!
Enjoy the following album of our early progress. Of course, there were limitations to what we could capture between needing all hands and dirty hands. This album goes up until the point the hardwood was fully restored, make sure to follow along as dive deeper into this journey!
